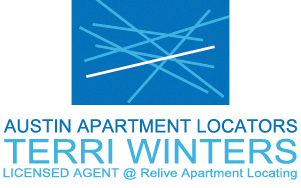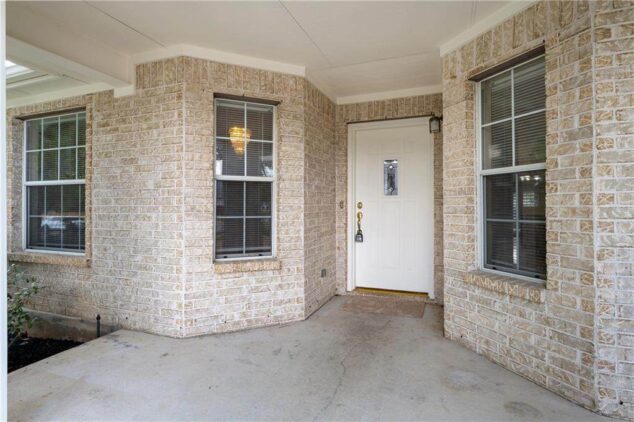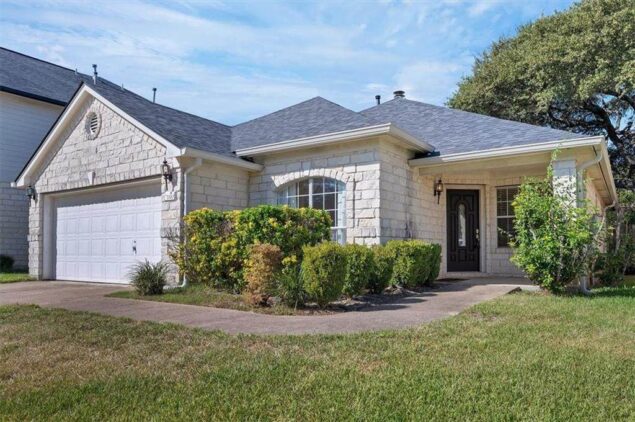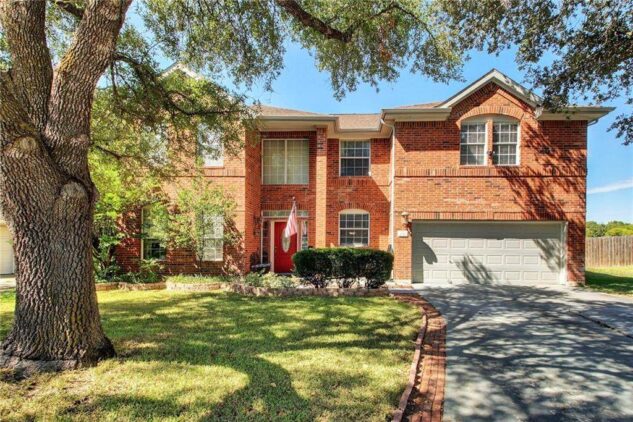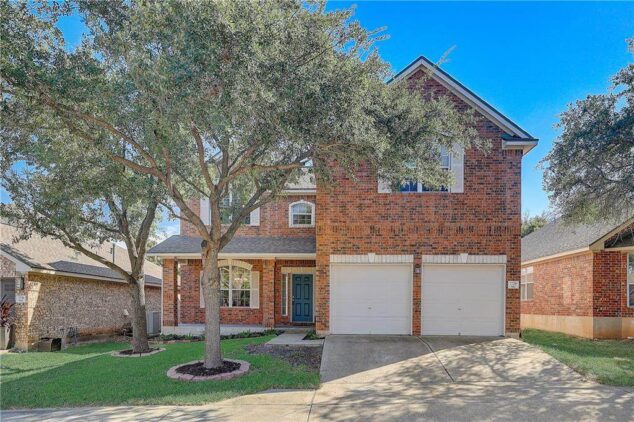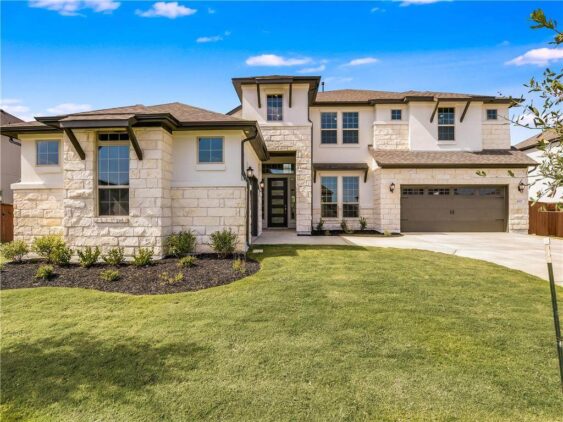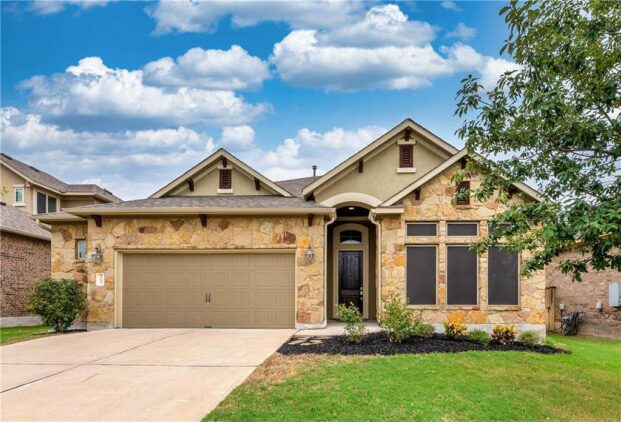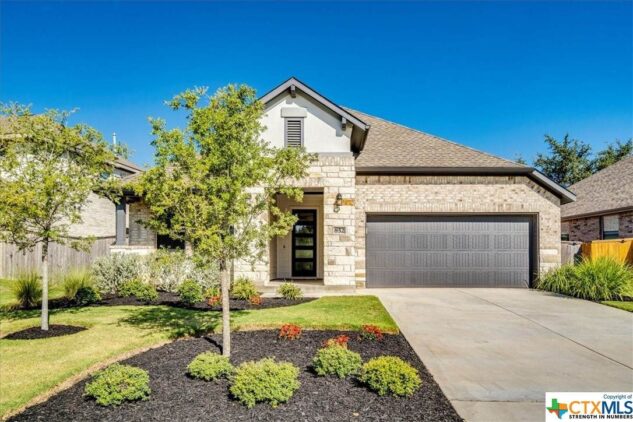3705 Haleys Way Round Rock, TX 78664 – $495,000
This single-story home is ready for you to make the final touches on it and call it home. This four-bedroom home has plenty of space featuring two dining spaces and two living spaces. The secondary bedrooms are separated from the primary bedroom by the family room with a fireplace. Almost everything in this home has been updated. Fresh exterior and interior paint throughout, all the kitchen appliances have been replaced as well as the HVAC replaced. In addition to may more upgrades/updates. All you need to do is move in and make those final touches to make it home! Close to 35 or 130 tollroad for easy commuting. Also close to shopping and dining. Minutes away from TeraVista golf course.
- Price: $495,000
- Beds: 4
- Acres: N/A
- Bathrooms: 2
- SQFT: 2,526
- $/SQFT: $196
- Neighborhood:Laurel Ridge Sec 03
- Type: Single-Family Home
- Built: 1999
- County: Williamson
- Area: Round Rock
- School District: Round Rock ISD
- Elementary School: Caldwell Heights
- Middle School: Hopewell
- High School: Stony Point
Exterior Features
| Attached Garage YN | Yes |
|---|---|
| Construction Materials | Masonry €“ Partial |
| Covered Spaces | 2 |
| Direction Faces | East |
| Exterior Features | None |
| Fencing | Privacy |
| Foundation Details | Slab |
| Garage YN | Yes |
| Levels | One |
| Lot Features | Curbs, Front Yard, Interior Lot, Sprinkler – Automatic, Trees-Large (Over 40 Ft) |
| Lot Size Dimensions | 67.95X199.99 |
| Other Structures | None |
| Parking Features | Attached, Garage Door Opener, Garage Faces Front, Inside Entrance |
| Patio And Porch Features | Front Porch, Porch |
| Roof | Composition |
| View | None |
| Waterfront Features | None |
| Waterfront YN | No |
Interior Features
| Appliances | Dishwasher, Disposal, Microwave, Free-Standing Range |
|---|---|
| Cooling | Central Air |
| Fireplace Features | Family Room |
| Fireplaces Total | 1 |
| Flooring | Carpet, Tile, Vinyl |
| Heating | Central, Natural Gas |
| Interior Features | Ceiling Fan(S), Coffered Ceiling(S), High Ceilings, Corain Counters, Entrance Foyer, Multiple Dining Areas, Multiple Living Areas, No Interior Steps, Primary Bedroom On Main, Walk-In Closet(S) |
| Laundry Location | In Hall |
| Main Level Bedrooms | 4 |
| Num Dining | 2 |
| Num Living | 2 |
| Num Other Level Beds | 0 |
| Rooms | Primary Bathroom (Main Level, Dual Vanity, Full Bath, Jetted Tub, Separate Shower) Primary Bedroom (Main Level, Ceiling Fan(s), Full Bath, Walk-In Closet(s)), Family Room (Main Level), Kitchen (Main Level, Center Island, Open to Family Room), Laundry (Main Level), Dining Room (Main Level) |
| Window Features | Window Treatments |
-
Property Features
Accessibility Features None Additional Parcels YN No Association Fee 40 Association Fee Frequency Quarterly Association Fee Includes Common Area Maintenance Association YN Yes Community Features None Estimated Taxes 8748 Horse YN No Listing Terms Cash, Conventional, Fha, Va Loan New Construction YN No Pool Features None Pool Private YN No Property Condition Resale Property Sub Type Single Family Residence Sewer Public Sewer Spa Features None Special Listing Conditions Standard Utilities Electricity Connected, Natural Gas Connected, Sewer Connected, Water Connected Water Source Public
