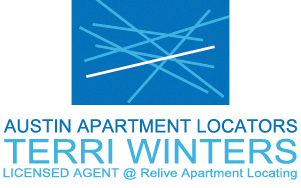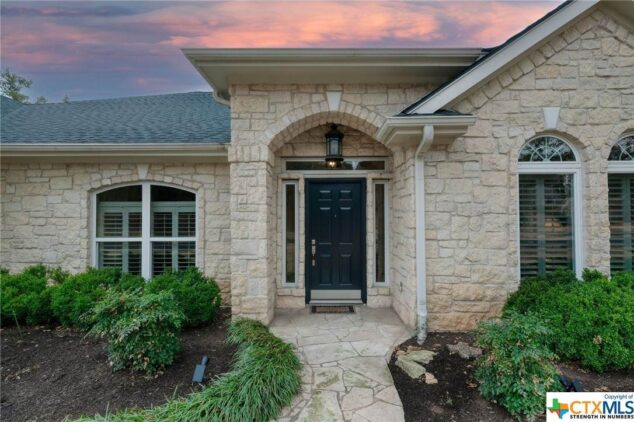16805 Judy Scholl Way Round Rock, TX 78681 – $735,000
Amazing move in ready single story executive home. Open Concept with oversized entertaining living spaces and bedrooms. Updated appliances, counters, lighting, enclosed patio for all year round usage, fencing, HVAC system, class 4 hail resistant roof shingles 2021, dishwasher, water heater, hot water re-circulation pump, exterior paint, windows, exterior doors and carpet. Great schools and located in the local hospital grid, which means no power outages! Shows like a model home and very well taken care of. Located just minutes from shopping, restaurants and entertainment. Easy access to Toll 45 and MOPAC as well as IH 35. Just blocks to community pool, park, hike/bike trails. Welcome to your new Home.
- Price: $735,000
- Beds: 4
- Acres: 0.24
- Bathrooms: 3
- SQFT: 3,111
- $/SQFT: $236
- Neighborhood: Cat Hollow Sec 13
- Type: Single-Family Home
- Built: 1996
- County: Williamson
- Area: Round Rock
- Elementary School: Brushy Creek Elementary School
- Middle School: Cedar Valley Middle School
- High School: Mcneil High School
- School District: Round Rock Isd
Exterior Features
| Architectural Style | Traditional |
|---|---|
| Carport Spaces | 0 |
| Construction Materials | Hardi plank type, Masonry |
| Direction Faces | Northeast |
| Exterior Features | Covered patio, Enclosed porch, Porch, Private yard, Rain gutters, Lighting |
| Fencing | Backyard, Gate, Privacy, Wood |
| Foundation Details | Slab |
| Garage YN | Yes |
| Patio And Porch Features | Covered Patio, Porch, Screened |
| Pool Features | Community, Inground |
| Roof | Composition, Shingle |
| View | None |
| View YN | No |
| Waterfront YN | No |
| Window Features | Double pane windows, Plantation shutters, Window treatments |
Interior Features
| Appliances | Dishwasher, Disposal, Gas range, Gas water heater, Microwave, Plumbed for icemaker, Some gas appliances, Water softener owned |
|---|---|
| Cooling | Central air |
| Cooling YN | Yes |
| Fireplace Features | Gas, Greatroom |
| Fireplace YN | Yes |
| Fireplaces Total | 1 |
| Flooring | Carpet, Ceramic, tile, Linoleum |
| Heating | Central |
| Heating YN | Yes |
| Interior Features | All bedrooms down, Bookcases Ceilingfans, Dining area, Separate formal dining room, Double vanity, Entrance foyer, High ceilings, Home office, Jetted tub, Multiple living areas, Multiple dining areas, Open floor plan, Pull down attic stairs, Recessed lighting, Separate shower, Smart thermostat, Walk-in closets, Window treatments, Breakfast bar, Breakfast area |
| Laundry Features | Washer hookup, Gas dryer hookup, Laundry in utility room, Main level Laundry room, Laundry tub Sink |
| Levels | One |
Property Features
| Association Fee | 215 |
|---|---|
| Association YN | Yes |
| Community Features | BasketballcourtPlaygroundParkTrailspathsCommunitypoolCurbsSidewalks |
| Listing Terms | CashConventionalFhaValoan |
| Property Condition | Resale |
| Property Subtype | Singlefamilyresidence |
| Road Frontage Type | Citystreet |
| Security Features | PrewiredSecuritysystemownedSmokedetectors |
| Sewer | Publicsewer |
| Spa YN | No |
| Utilities | ElectricityavailableNaturalgasavailableUndergroundutilities |
| Water Source | Public |
0

