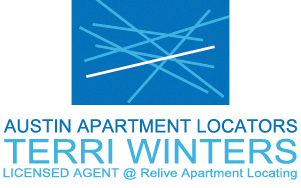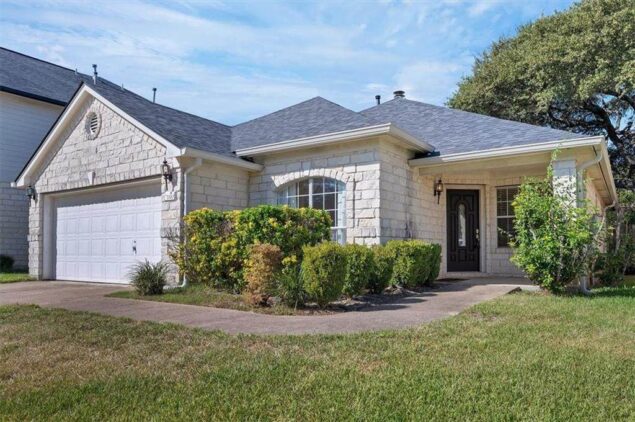1810 Paradise Ridge Dr Round Rock, TX 78665 – $410,000
1 story, white stone in sought-after Sonoma. updated Kitchen with shaker cabinets and a huge granite island open to the living room and breakfast area. Bamboo wood floors throughout the home. (no carpet) ; formal dining or study off entry; Large primary bedroom with dual vanities, separate tub, shower, and walk-in shower. French doors lead from the living room to the backyard with composite wood decking and pergola in a private, fenced backyard. Easy access to the park and trails. New Roof installed and Gutters in 2021. The HVAC and the Hot Water Heater have been replaced in the least 8 months.
- Price: $450,000
- Beds: 3
- Acres: 0.16
- Bathrooms: 2
- SQFT: 1,842
- $/SQFT: $223
- Neighborhood: Sonoma Sec 03
- Type: Single-Family Home
- Built: 2001
- County: Williamson
- Area: Round Rock
- School District: Round Rock ISD
- Elementary School: Blackland Prairie
- Middle School: Ridgeview
- High School: Cedar Ridge
Exterior Features
| Attached Garage YN | Yes |
|---|---|
| Construction Materials | Brick Veneer, Masonry €“ All Sides, Stone Veneer |
| Covered Spaces | 2 |
| Direction Faces | North |
| Exterior Features | Gutters Full, Private Yard |
| Fencing | Fenced, Privacy, Wood |
| Foundation Details | Slab |
| Garage YN | Yes |
| Levels | One |
| Lot Features | Back Yard, Curbs, Few Trees, Level,Sprinkler – Automatic, Trees-Medium (20 Ft – 40 Ft) |
| Lot Size Dimensions | Medium |
| Other Structures | None |
| Parking Features | Attached, Door-Single, Garage, Garage Faces Front |
| Patio And Porch Features | Arbor, Covered, Deck, Front Porch, Patio, Porch |
| Roof | Composition |
| View | None |
| Waterfront Features | None |
| Waterfront YN | No |
Interior Features
| Appliances | Dishwasher, Disposal, Gas Range, Ice Maker, OvenRange, Free-Standing Range, Refrigerator, Water Softener Owned |
|---|---|
| Cooling | Central Air |
| Fireplace Features | Family Room, Gas Log, Gas Starter, Glass Doors |
| Fireplaces Total | 1 |
| Flooring | Bamboo, Tile |
| Heating | Central, Fireplace(S)Natural Gas |
| Interior Features | Breakfast Bar, High Ceilings, Granite Counters, Double Vanity, French Doors, Kitchen Island, Multiple Living Areas, No Interior Steps, Pantry, Primary Bedroom On Main, Recessed Lighting, Walk-In Closet(S) |
| Laundry Location | Laundry Room |
| Main Level Bedrooms | 3 |
| Num Dining | 1 |
| Num Living | 2 |
| Num Other Level Beds | 0 |
| Rooms | Bathroom (Main Level, Ceiling Fan(s), Shared Bath), Kitchen (Main Level, Butler Pantry), Primary Bedroom (Main Level, Walk-In Closet(s)), Dining Room (Main Level), Family Room (Main Level, See Remarks), Laundry (Main Level, Washer Hookup), Bathroom (Main Level, Full Bath), Primary Bedroom (Main Level, Ceiling Fan(s), CRWN), Primary Bathroom (Main Level, Ceiling Fan(s)) |
| Window Features | Blinds, Drapes |
Property Features
| Accessibility Features | None |
|---|---|
| Additional Parcels YN | No |
| Association Fee | 544 |
| Association Fee Frequency | Annually |
| Association Fee Includes | Common Area Maintenance, Maintenance Grounds |
| Association YN | Yes |
| Community Features | Cluster Mailbox, Common Grounds, Curbs, Park, Playground, Pool, Sidewalks |
| Estimated Taxes | 9668 |
| Horse YN | No |
| Listing Terms | Cash, Conventional, Va Loan |
| New Construction YN | No |
| Pool Features | None |
| Pool Private YN | No |
| Property Condition | Resale |
| Property Sub Type | Single Family Residence |
| Sewer | Public Sewer |
| Spa Features | None |
| Special Listing Conditions | Standard |
| Unit Style | Single Level Floor Plan |
| Utilities | Cable Available, Electricity Connected, Natural Gas Connected, Phone Available, Sewer Connected, Water Connected |
| Water Source | Public |
0

