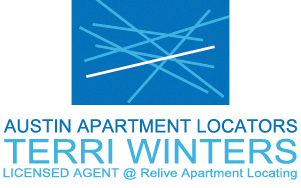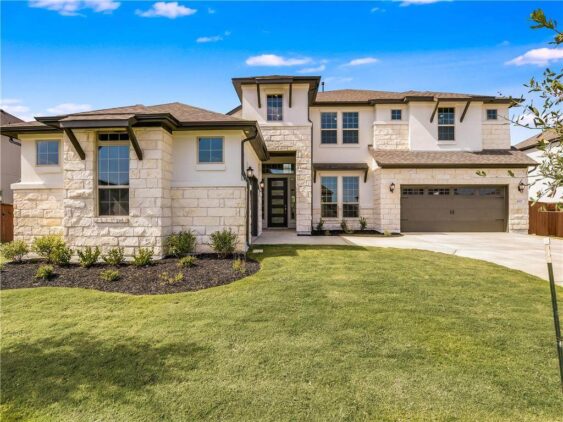4912 Bruco Ln Round Rock, TX 78665 – $929,000
This stunning two-story home is decidedly open, with common living areas flowing together, separate yet connected, refined finishes, including the gracefully curved staircase off the grand foyer and oak wood floors throughout living spaces! A Cook’s dream gourmet kitchen with a large center island is a pleasure to cook in, breakfast area that faces the kitchen is a handy spot for catching a quick meal or putting appetizers out for guests. Dramatically gorgeous family room with a cozy fireplace, a two-story high ceiling and sliding glass windows lend an airy feel to living spaces! Exterior designs are all handsome featuring beautiful stucco and masonry adding to the curb appeal. Enjoying outdoor dinners and relaxation during more temperate seasons, you have an expansive covered patio just off the casual dining and gathering rooms. Dont miss one of the final opportunities to own a new build in the highly sought after and coveted Vizcaya community, lovely community with a stellar tax rate & offers Great amenities, such as a neighborhood pool, playscape, walking trails, community events, easy access to I35, toll 130, & bountiful shopping & dining options!
- Price: $929,000
- Beds: 5
- Acres: 0.25
- Bathrooms: 4
- SQFT: 3,912
- $/SQFT: $237
- Neighborhood: S12119 – Vizcaya Ph 6C, Block Ee, Lot 13
- Type: Single-Family Home
- Built: 2022
- County: Williamson
- Area: Round Rock
- School District: Round Rock ISD
- Elementary School: Teravista
- Middle School: Hopewell
- High School: Stony Point
Exterior Features
| Attached Garage YN | Yes |
|---|---|
| Construction Materials | Stone, Stucco |
| Covered Spaces | 3 |
| Direction Faces | Se |
| Exterior Features | Private Yard |
| Fencing | Back Yard |
| Foundation Details | Slab |
| Garage YN | Yes |
| Levels | Two |
| Lot Features | Level, Sprinkler – Automatic |
| Other Structures | None |
| Parking Features | Attached, Garage, Garage Faces Front, Garage Faces Side |
| Patio And Porch Features | Covered |
| Roof | Composition |
| View | None |
| Waterfront Features | None |
| Waterfront YN | No |
Interior Features
| Appliances | Built-In Oven(S), Built-In Range, Dishwasher, Oven |
|---|---|
| Cooling | Central Air |
| Fireplace Features | Gas |
| Fireplaces Total | 1 |
| Flooring | Tile, Wood |
| Heating | Central |
| Interior Features | Bar, Ceiling Fan(S)High Ceilings, Quartz Counters, Double Vanity, Kitchen Island, Multiple Dining Areas, Open Floorplan, Primary Bedroom On Main |
| Laundry Location | Main Level |
| Main Level Bedrooms | 2 |
| Num Dining | 2 |
| Num Living | 1 |
| Num Other Level Beds | 3 |
| Rooms | Primary Bedroom (Main Level, Full Bath, Recessed Lighting, Separate Shower)Primary Bathroom (Main Level, Soaking Tub, Walk-in Shower)Kitchen (Main Level, Kitchen – Breakfast Area, Quartz Counters, Recessed Lighting) |
| Window Features | Double Pane Windows |
Property Features
| Accessibility Features | None |
|---|---|
| Additional Parcels YN | No |
| Association Fee | 180 |
| Association Fee Frequency | Monthly |
| Association Fee Includes | Maintenance Grounds |
| Association YN | Yes |
| Community Features | Clubhouse, Cluster Mailbox, Common Grounds, Dog Park, Pet Amenities, Picnic Area, Playground, Pool |
| Estimated Taxes | 5555 |
| Horse YN | No |
| Listing Terms | Fha |
| New Construction YN | No |
| Pool Features | None |
| Pool Private YN | No |
| Property Condition | Resale |
| Property Sub Type | Single Family Residence |
| Sewer | Public Sewer |
| Special Listing Conditions | Standard |
| Tax Annual Amount | 7291.41 |
| Unit Style | 1st Floor Entry, See Remarks |
| Utilities | Electricity Available, Underground Utilities, Water Available |
| Water Source | Public |

