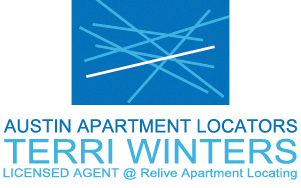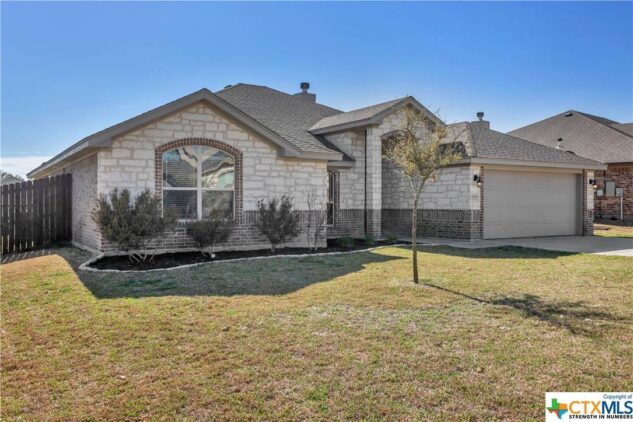2948 Mystic Mountain Lane
Incredible curb appeal! This is a stunning single story, 4b/2.5 bath in the sought after Highland Estates subdivision. Inviting entry way leading into an open living area with custom built-ins, crown molding, tray ceiling, and wood fireplace. Gourmet island kitchen with SS, wood look tile, recessed lighting, breakfast area. Primary bedroom with amazing master bath including custom walk-in shower, walk-in closet, linen closet, double sinks, and soaking tub to die for. Two-inch blinds throughout, carpet in bedrooms. Spacious walk-in utility/laundry room. Expansive covered patio with fan. Well-manicured lawn with the added bonus of fruit trees. Welcome home!
- Price: $460,000
- Beds: 4
- Acres: .03
- Bathrooms: 2 and 1/2 bath
- SQFT: 2,245
- $/SQFT: $205
- Neighborhood: Highland Estates
- Type: Single-Family Home
- Built: 2016
- County: Bell
- Area: Belton
- Elementary School: Sparta Elementary
- Middle School: Belton Middle School
- High School: Belton High School
- School District: Belton Isd
Exterior Features
| Architectural Style | Ranch, Traditional |
|---|---|
| Carport Spaces | 0 |
| Construction Materials | Masonry |
| Direction Faces | Northwest |
| Exterior Features | Covered, patio, Porch |
| Fencing | Backyard, Privacy, Wood |
| Foundation Details | Slab |
| Garage YN | Yes |
| Parking Features | Door, single, Garage faces front |
| Patio And Porch Features | Covered, Patio, Porch |
| Pool Features | None |
| Roof | Composition, Shingle |
| View | None |
| View YN | No |
| Waterfront YN | No |
Interior Features
| Appliances | Dishwasher, Disposal, Some electric appliances, Builtin oven, Cooktop, Microwave |
|---|---|
| Cooling | Central air, Item 1 unit |
| Cooling YN | Yes |
| Fireplace Features | Family room, Masonry Woodburning |
| Fireplace YN | Yes |
| Fireplaces Total | 1 |
| Flooring | Carpet, Tile |
| Heating | Central |
| Heating YN | Yes |
| Interior Features | All bedrooms down, Bookcases, Ceiling fans, Chandelier, Crown molding, Coffered ceilings, Separate formal dining room, Double vanity, Entrance foyer, Eat-in kitchen, Garden, tub, roman tub, Master downstairs, Multiple dining areas, Main level master, Open floorplan, Recessed lighting, Separate shower, Walk-in closets, Breakfast bar, Granite counters, Kitchen island |
| Laundry Features | Inside, Laundry in Utility Room, Laundry Room |
| Levels | One |
Property Features
| Association Fee | 165 |
|---|---|
| Association Fee Frequency | Annually |
| Association YN | Yes |
| Community Features | Trails, paths, Curbs |
| Listing Terms | Cash, Conventional, Fha, Valoan |
| Lot Size Dimensions | 82 X 164 |
| Property Condition | Resale |
| Property Subtype | Single family residence |
| Road Frontage Type | City, street |
| Road Surface Type | Asphalt, Paved |
| Security Features | Smoke detectors |
| Sewer | Not connected nearby Public sewer |
| Spa YN | No |
| Utilities | Electricity available, Water available |
| Water Source | Public |
0

