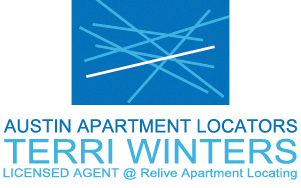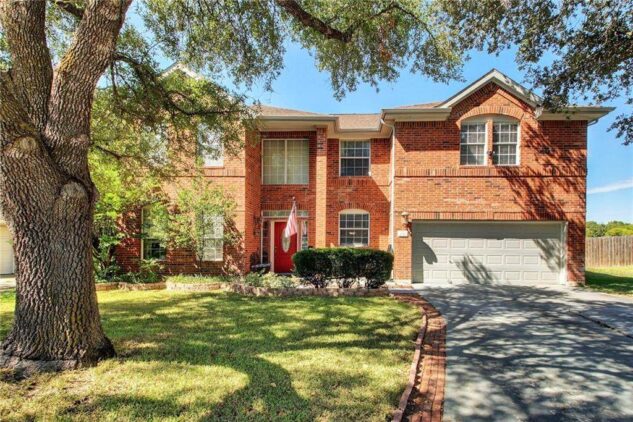1520 Bedouin Ct Round Rock, TX 78664 – $450,000
Gorgeous 2 Story Home with tons of upgrades! Located on a large lot in the back of a quiet cul-de-sac, you can truly escape your 9-5. This spacious home provides a ton of room inside and out with no immediate rear neighbors. The large deck out back overlooks the greenbelt, you’ll feel miles away. Like to have your cake and eat it too? Mere minutes from everything Round Rock, Pflugerville, and North Austin have to offer. Plenty of options nearby for groceries, restaurants, shopping, and entertainment (and more underway). Need room for in-laws or long term guests? This home has you covered and features a full bedroom and bathroom downstairs. Speaking of rooms, this house has plenty of them. The interior holds 5 large bedrooms, 3 full bathrooms, 2 dining areas and living rooms on both floors. The formal dining room at the front is ideal for creating the perfect work from home/office setup. The open floor plan and large deck are prime for entertaining guests. Ready to move in and start making memories? Contact us today to schedule your private tour to see this awesome place in person!
- Price: $450,000
- Beds: 5
- Acres: 0.3
- Bathrooms: 2 1/2
- SQFT: 2,868
- $/SQFT: $157
- Neighborhood: Springbrook Centre Ph B Sec 01
- Type: Single-Family Home
- Built: 1996
- County: Travis
- Area: Round Rock
- School District: Pflugerville ISD
- Elementary School: Caldwell
- Middle School: Pflugerville
- High School: Pflugerville
Exterior Features
| Attached Garage YN | Yes |
|---|---|
| Construction Materials | Brick, Hardiplank Type, Masonry €“ Partial |
| Covered Spaces | 2 |
| Direction Faces | East |
| Exterior Features | Private Yard |
| Fencing | Back Yard, Fenced, Privacy, Wood |
| Foundation Details | Slab |
| Garage YN | Yes |
| Levels | Two |
| Lot Features | Back To Park/Greenbelt, Cul-De-Sac, Level, PrivateTrees-Large (Over 40 Ft), Trees-Medium (20 Ft – 40 Ft) |
| Other Structures | None |
| Parking Features | Attached, Garage, Garage Door Opener, Garage Faces Front |
| Patio And Porch Features | Covered, Deck, Porch, Rear Porch |
| Roof | CompositionShingle |
| View | Park/Greenbelt |
| Waterfront Features | None |
| Waterfront YN | No |
Interior Features
| Appliances | Cooktop Gas, Gas Range, Washer/Dryer |
|---|---|
| Cooling | Ceiling Fan(S)Central Air |
| Fireplace Features | GasLiving Room |
| Fireplaces Total | 1 |
| Flooring | CarpetLaminateWood |
| Heating | Central |
| Interior Features | BarCeiling Fan(S), In-Law Floorplan, Multiple Dining Areas, Multiple Living Areas, Open Floorplan, Soaking Tub, Walk-In Closet(S) |
| Laundry Location | In Unit |
| Main Level Bedrooms | 1 |
| Num Dining | 2 |
| Num Living | 2 |
| Num Other Level Beds | 4 |
| Rooms | Primary Bedroom (Second Level, Ceiling Fan(s)), Kitchen (Main Level, Bar, Kitchen – Breakfast Area, Breakfast Bar, GranCnt, Plumbed for Icemaker, Track Lighting), Primary Bathroom (Second Level, GranCnt, Dual Vanity, Garden Tub, Separate Shower, Walk-In Closet(s), Walk-in Shower)Game Room (Second Level, Ceiling Fan(s)) |
| Window Features | Double Pane Windows |
Property Features
| Accessibility Features | Grip-Accessible Features |
|---|---|
| Additional Parcels YN | No |
| Association Fee | 58 |
| Association Fee Frequency | Quarterly |
| Association Fee Includes | Common Area Maintenance |
| Association YN | Yes |
| Community Features | Bbq Pit/Grill, Cluster Mailbox, Playground, Pool, Sidewalks, Sport Court(S)/Facility |
| Estimated Taxes | 8449.01 |
| Horse YN | No |
| Listing Terms | Cash, Conventional, Fha, Va Loan |
| New Construction YN | No |
| Pool Features | None |
| Pool Private YN | No |
| Property Condition | Resale |
| Property Sub Type | Single Family Residence |
| Sewer | Public Sewer |
| Spa Features | None |
| Special Listing Conditions | Standard |
| Tax Annual Amount | 8449.01 |
| Utilities | Cable Available, Electricity Available, Electricity Connected, Internet-Cable, Natural Gas Available, Natural Gas Connected, Phone Available, Sewer Connected, Underground Utilities, Water Available, Water Connected |
| Water Source | Public |

