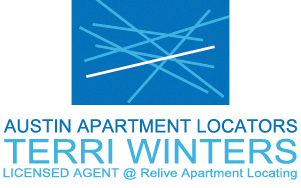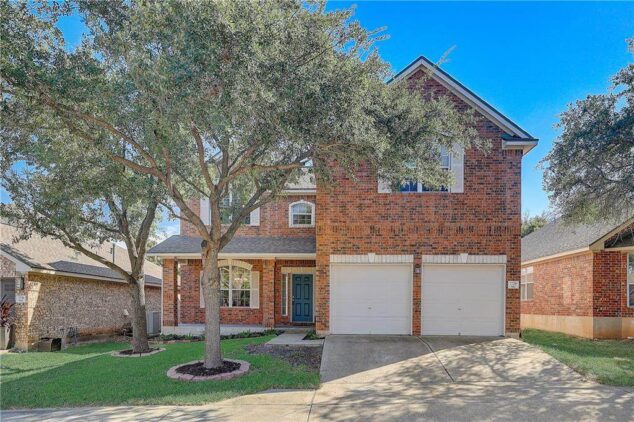1729 Rosenborough Ln S Round Rock, TX 78665 – $489,000
If you’re looking for a large home in a gated community that’s super walkable to schools and parks, you’ve found it! This 4-bedroom 2-story home offers tons of space in a gated pocket of Round Rock Ranch. Cedar Ridge High School is right across the street and the neighborhood pool is a short walk down the street. Your backyard features a covered patio, nice landscaping, and a fruit and veggie garden! The roof was just replaced in 2021, so don’t worry about big-ticket maintenance. Enjoy laminate and tile flooring downstairs in your open-concept living space. The primary bedroom is downstairs and boasts a double vanity, soaking tub, and separate shower, as well as a very big closet. A catwalk stretches along the walkway upstairs, connecting a large lofted game room with the three secondary bedrooms. The loft is currently being used as an amazing office space. Come see how this home meets your needs in this great Round Rock location.
- Price: $489,000
- Beds: 4
- Acres: 0.12
- Bathrooms: 2 1/2
- SQFT: 2,895
- $/SQFT: $169
- Neighborhood: Round Rock Ranch Pud 13 Ph 01
- Type: Single-Family Home
- Built: 2002
- County: Williamson
- Area: Round Rock
- School District: Round Rock ISD
- Elementary School: Gattis
- Middle School: Ridgeview
- High School: Cedar Ridge
Exterior Features
| Attached Garage YN | Yes |
|---|---|
| Construction Materials | Brick Veneer, Concrete, Frame, Hardiplank Type, Masonry €“, Partial, Radiant Barrier, Cement Siding |
| Covered Spaces | 2 |
| Direction Faces | North |
| Exterior Features | Garden, Gutters Partial, Restricted Access |
| Fencing | Fenced, Privacy, Stone, Wood |
| Foundation Details | Slab |
| Garage YN | Yes |
| Levels | Two |
| Lot Features | Front Yard, Garden, Landscaped, Trees-Medium (20 Ft – 40 Ft), Trees-Moderate |
| Other Structures | None |
| Parking Features | Attached, Door-Multi, Garage, Garage Door, Opener, Garage Faces Front, Private |
| Patio And Porch Features | Covered, Front Porch |
| Roof | Composition |
| View | Garden, Neighborhood |
| Waterfront Features | None |
| Waterfront YN | No |
Interior Features
| Appliances | Convection Oven, Dishwasher, Disposal, Energy Star Qualified Appliances, Gas Range, Microwave, Gas Oven, Stainless Steel Appliance(S), Water Heater-Gas, Water Purifier Owned, Water Softener Owned |
|---|---|
| Cooling | Central Air, Electric |
| Fireplace Features | Gas Log |
| Fireplaces Total | 1 |
| Flooring | Carpet, Laminate, Linoleum, Tile |
| Heating | CentralFireplace(S), Forced Air, Natural Gas |
| Interior Features | High Ceilings, Double Vanity, Electric Dryer Hookup, Gas Dryer Hookup, High Speed Internet, Multiple Living Areas, PantryPrimary Bedroom On Main, Smart HomeSmart Thermostat, Soaking Tub, Walk-In Closet(S), Washer Hookup |
| Laundry Location | Laundry Room, Main Level |
| Main Level Bedrooms | 1 |
| Num Dining | 1 |
| Num Living | 2 |
| Num Other Level Beds | 3 |
| Rooms | Primary Bedroom (Main Level, Ceiling Fan(s), High Ceilings)Primary Bathroom (Main Level, Dual Vanity, Full Bath, Soaking Tub, Walk-In Closet(s)Walk-in Shower), Kitchen (Main Level, Bar, Laminate Counters, Dining Area, High Ceilings, Open to Family Room, Pantry, Vaulted Ceiling(s)) |
| Window Features | Blinds |
Property Features
| Accessibility Features | None |
|---|---|
| Additional Parcels YN | No |
| Association Fee | 72 |
| Association Fee Frequency | Monthly |
| Association Fee Includes | Common Area Maintenance, Landscaping, Maintenance Grounds, Parking, Security |
| Association YN | Yes |
| Community Features | Common Grounds, Courtyard, Dog Park, Gated, Playground, Pool, Walk/Bike/Hike/Jog Trail(S |
| Estimated Taxes | 7289 |
| Horse YN | No |
| Listing Terms | Cash, Conventional, Fha, Va Loan |
| New Construction YN | No |
| Pool Features | None |
| Pool Private YN | No |
| Property Condition | Updated/Remodeled |
| Property Sub Type | Single Family Residence |
| Sewer | Municipal Utility District (Mud) |
| Special Listing Conditions | Standard |
| Unit Style | 1st Floor Entry |
| Utilities | Cable Connected, Electricity Connected, Internet-Cable, Natural Gas Connected, Phone Available, Sewer Connected, Underground Utilities, Water Connected |
| Water Source | Municipal Utility District (Mud) |

