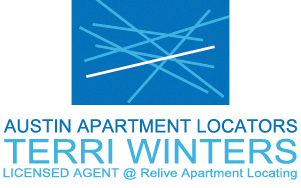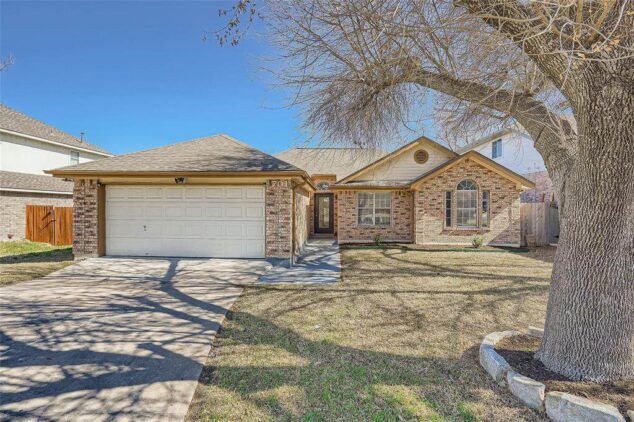701 Southcreek Dr Round Rock, TX 78664 – $379,000
Click the Virtual Tour link to view the 3D walkthrough. Unbeatable location in the South Creek Austin neighborhood! Located in close proximity to multiple nearby parks, trails, endless shopping and dining options and just a short drive to downtown Round Rock. You’ll love this home’s open concept living room that boasts high ceilings, flowing natural light and a brick fireplace. The kitchen has been fully remodeled with quartz counters, new painted cabinet doors, backsplash, and appliances. Spacious primary bedroom is sure to impress complete with a large walk-in closet and lovely ensuite bath featuring dual sinks, a soaking tub and separate shower. Outside is a lovely backyard with a covered patio and deck space awaiting use for outdoor living or dining. Other key upgrades include a new roof and tankless water heater this year and a new HVAC last year. Don’t miss this opportunity!
- Price: $379,000
- Beds: 3
- Acres: 0.18
- Bathrooms: 2
- SQFT: 1,581
- $/SQFT: $240
- Neighborhood: South Creek Sec 13
- Type: Single-Family Home
- Built: 1991
- County: Williamson
- Area: Round Rock
- Elementary School: Neysa Callison
- Middle School: Cd Fulkes
- High School: Cedar Ridge
- School District: Round Rock Isd
Exterior Features
| Attached Garage YN | Yes |
|---|---|
| Construction Materials | Brick, Masonry €“ Partial, Vinyl Siding |
| Covered Spaces | 2 |
| Direction Faces | West |
| Exterior Features | Exterior Steps, Gutters Full, Private Entrance, Private Yard |
| Fencing | Back Yard, Fenced, Wood |
| Foundation Details | Slab |
| Garage YN | Yes |
| Levels | One |
| Lot Features | Back Yard, Curbs, Few Trees, Front Yard, Interior Lot, Landscaped |
| Other Structures | None |
| Parking Features | Attached, Concrete, Door-Single, Driveway, Garage, Garage Faces Front, Inside Entrance, Kitchen Level |
| Patio And Porch Features | Covered, Deck, Patio |
| Roof | Composition |
| View | Neighborhood |
| Waterfront Features | None |
| Waterfront YN | No |
Interior Features
| Appliances | Dishwasher, Gas Range, Microwave, Stainless Steel Appliance(S), Tankless Water Heater |
|---|---|
| Cooling | Ceiling Fan(S), Central Air |
| Fireplace Features | Family Room |
| Fireplaces Total | 1 |
| Flooring | Tile, Vinyl |
| Heating | Central |
| Interior Features | Breakfast Bar, Ceiling Fan(S), High Ceilings, Granite Counters, Double Vanity, Eat-In Kitchen, Interior Steps, Multiple Dining Areas, No Interior Steps, Open Floorplan, Pantry, Primary Bedroom On Main, Soaking Tub, Storage, Walk-In Closet(S), Washer Hookup |
| Laundry Location | Inside, Laundry Room, Main Level |
| Main Level Bedrooms | 3 |
| Num Dining | 2 |
| Num Living | 1 |
| Rooms | Primary Bedroom (Main Level, Ceiling Fan(s), Dual Vanity, Full Bath, High Ceilings, Separate Shower, Soaking Tub, Storage, Walk-In Closet(s)), Primary Bathroom (Main Level, Dual Vanity, Full Bath, Separate Shower, Soaking Tub, Storage), Family Room (Main Level, Ceiling Fan(s), High Ceilings), Kitchen (Main Level, Kitchn – Breakfast Area, Breakfast Bar, Dining Area, Open to Family Room, Pantry, Storage)Dining Room (Main Level) |
| Window Features | Window Coverings |
Property Features
| Accessibility Features | None |
|---|---|
| Additional Parcels YN | No |
| Association Fee | 0 |
| Association YN | No |
| Community Features | Curbs, Park, Sidewalks, Walk/Bike/Hike/Jog Trail(S |
| Estimated Taxes | 5525 |
| Fema Flood Plain | No |
| Horse YN | No |
| Listing Terms | Cash, Conventional, Va Loan |
| New Construction YN | No |
| Pool Features | None |
| Pool Private YN | No |
| Property Condition | Resale |
| Property Sub Type | Single Family Residence |
| Sewer | Public Sewer |
| Special Listing Conditions | Standard |
| Tax Annual Amount | 5524.7 |
| Utilities | Cable Available, Electricity Available, Natural Gas Available, Phone Available, Sewer Available, Water Available |
| Water Source | Public |

