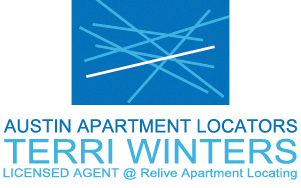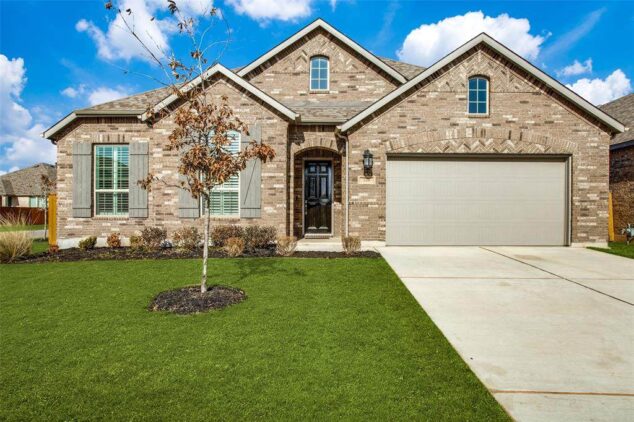778 Whitetail Dr Round Rock, TX 78681 – $695,000
This amazing 4 bedroom 3 bath Chesterfield plan located on a corner lot was built in 2020 by Highland Homes. Enjoy the low maintenance curb appeal of this beautiful brick home with tall windows, arched entryways, tons of natural light, and lots of storage. Upon entry, you are welcomed by soaring high ceilings and beautiful ceramic tiles that flow throughout most common areas. A large office off the entry provides a private space for those working or studying from home. This well-maintained home features a rear spacious primary bedroom with a bay window, large walk-in closet, primary bath double vanities, walk-in shower, and soaker tub. Secondary bedrooms with walk-in closets are in the front of the home and one secondary bedroom has a private bath. The kitchen is equipped with stainless steel appliances: double ovens, microwave, dishwasher, and a 36in 5 burner gas cooktop. There is plenty of storage behind white shaker style cabinetry and a large pantry. The breakfast area and large granite sit-in island overlooks the living room. The living room offers outdoor access, views of the back yard through massive windows, and a corner gas log fireplace. The dining room is ideal for entertaining and the media room is perfect for movie night. Relax and enjoy the extended covered patio with privacy fenced back yard. Programmable automatic full sprinkler system with wireless capability in the front and back. This home is upgraded throughout from granite and quartz countertops, plantation shutters, Pure Water Appliance water softener, LeafFilterTM gutter protection system and much more!
- Price: $695,900
- Beds: 4
- Acres: 0.2
- Bathrooms: 3
- SQFT: 2,890
- $/SQFT: $240
- Neighborhood: Highlands At Mayfield Ranch
- Type: Single-Family Home
- Built: 2020
- County: Williamson
- Area: Round Rock
- Elementary School: Wolf Ranch Elementary
- Middle School: James Tippit
- High School: East View
- School District: Georgetown ISD
Exterior Features
| Attached Garage YN | No |
|---|---|
| Construction Materials | Brick |
| Covered Spaces | 2 |
| Direction Faces | South |
| Exterior Features | Gutters Full, Lighting, Private Yard, Satellite Dish Leased |
| Fencing | Back Yard, Full, Wood |
| Foundation Details | Slab |
| Garage YN | Yes |
| Levels | One |
| Lot Features | Back Yard, Corner Lot, Front Yard, Landscaped, Sprinkler – Automatic |
| Other Structures | Garage(S) |
| Parking Features | Garage, Garage Door Opener, Garage Faces Front |
| Patio And Porch Features | Covered, Patio, Porch |
| Roof | Shingle |
| View | None |
| Waterfront Features | None |
| Waterfront YN | No |
Interior Features
| Appliances | Built-In Gas Oven, Built-In Oven(S), Dishwasher, Disposal, Cooktop Gas, Microwave, Double Oven, Plumbed For Ice Maker, Rnghd, Self Cleaning Oven, Stainless Steel Appliance(S), Tankless Water Heater, Vented Exhaust Fan, Water Softener Owned |
|---|---|
| Cooling | Ceiling Fan(S), Central Air, Electric |
| Fireplace Features | Gas Log, Living Room |
| Fireplaces Total | 1 |
| Flooring | Carpet, Tile |
| Heating | Central, Fireplace(S), Natural Gas |
| Interior Features | Ceiling Fan(S), High Ceilings, Granite Counters, Quartz Counters, Double Vanity, Electric Dryer Hookup, Eat-In Kitchen, Entrance Foyer, High Speed Internet, Kitchen Island, Open Floorplan, Pantry, Primary Bedroom On Main, Recessed Lighting, Sauna, Smart Thermostat, StorageWalk-In Closet(S), Washer Hookup |
| Laundry Location | Inside, Laundry Room |
| Main Level Bedrooms | 4 |
| Num Dining | 1 |
| Num Living | 1 |
| Rooms | Primary Bathroom (Main Level, Quartz Counters, Full Bath, High Ceilings, Separate Shower, Soaking Tub, Walk-In Closet(s), Walk-in Shower), Primary Bedroom (Main Level, Ceiling Fan(s), High Ceilings, Walk-In Closet(s)), Bedroom (Main Level, High Ceilings, Shared Bath, Walk-In Closet(s)), Bedroom (Main Level, High Ceilings, Shared Bath, Walk-In Closet(s)), Bathroom (Main Level, Quartz Counters, Shared Bath), Office (Main Level, High Ceilings)Foyer (Main Level, Chandelier), Laundry (Main Level, Electric Dryer |
| Window Features | Bay Window(S), Double Pane Windows, Insulated Windows, Plantation Shutters, Screens, Vinyl Windows |
Property Features
| Accessibility Features | None |
|---|---|
| Additional Parcels YN | No |
| Association Fee | 150 |
| Association Fee Frequency | Quarterly |
| Association Fee Includes | Common Area Maintenance |
| Association YN | Yes |
| Community Features | Cluster Mailbox, Playground, Pool, Sidewalks |
| Estimated Taxes | 10826.2 |
| Fema Flood Plain | No |
| Horse YN | No |
| Listing Terms | Cash, Conventional, Fha, Va Loan |
| New Construction YN | No |
| Pool Features | None |
| Pool Private YN | No |
| Property Condition | Resale |
| Property Sub Type | Single Family Residence |
| Sewer | Public Sewer |
| Spa Features | None |
| Special Listing Conditions | Standard |
| Tax Annual Amount | 10826.2 |
| Unit Style | Single Level Floor Plan |
| Utilities | Cable Available, Internet-Cable, Other, Natural Gas Connected, Sewer Connected, Water Connected |
| Water Source | Public |

