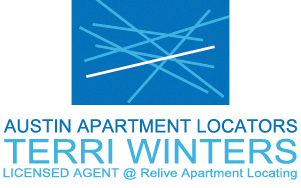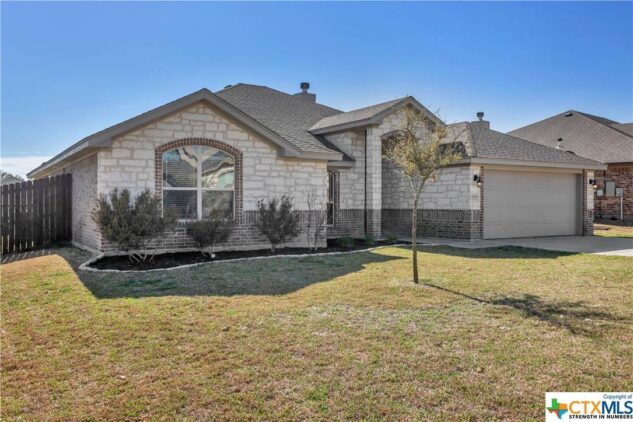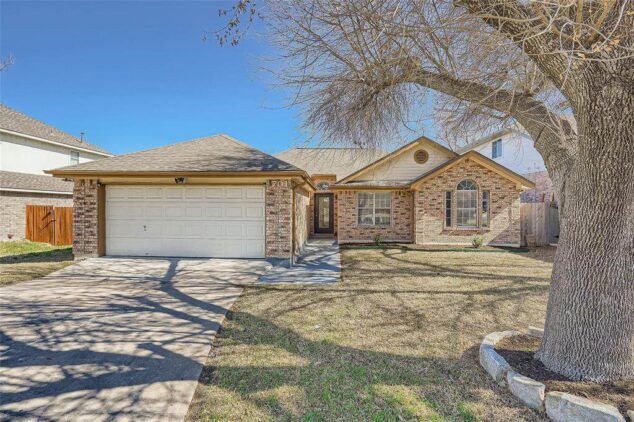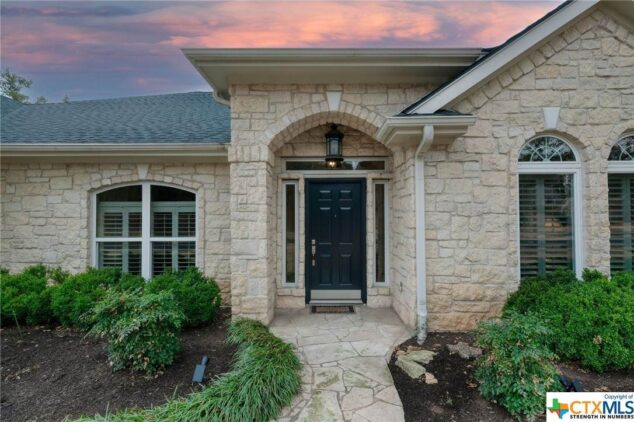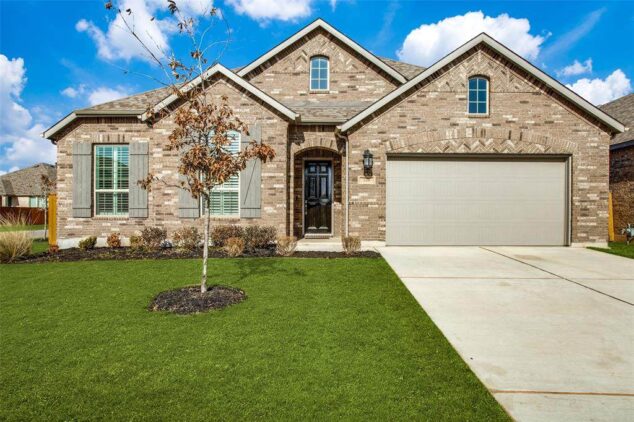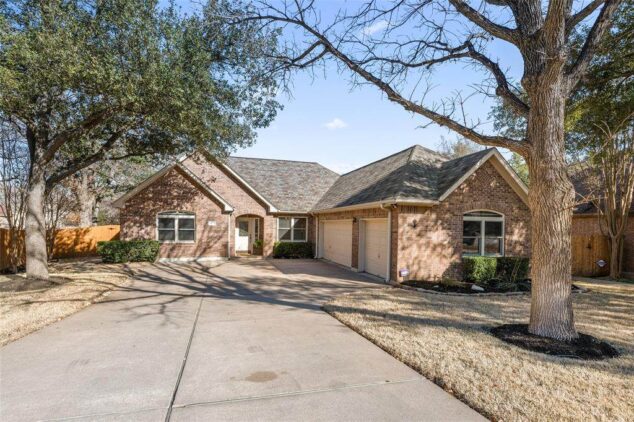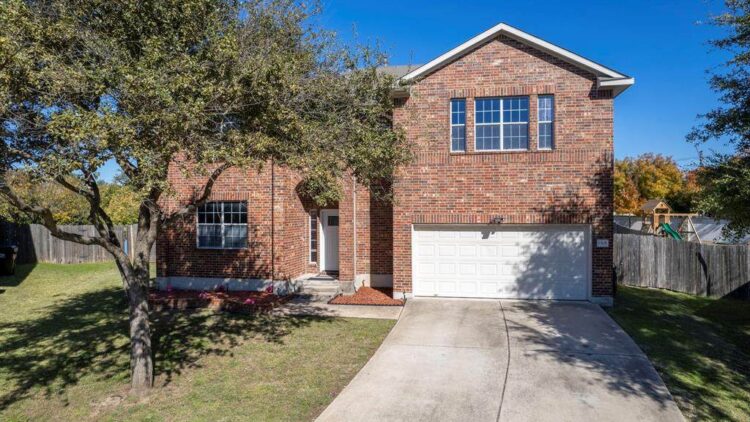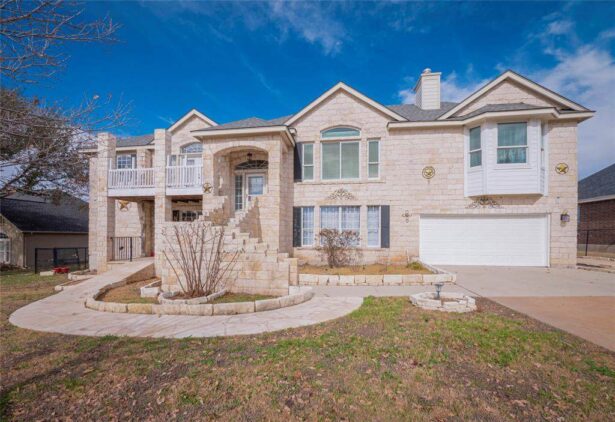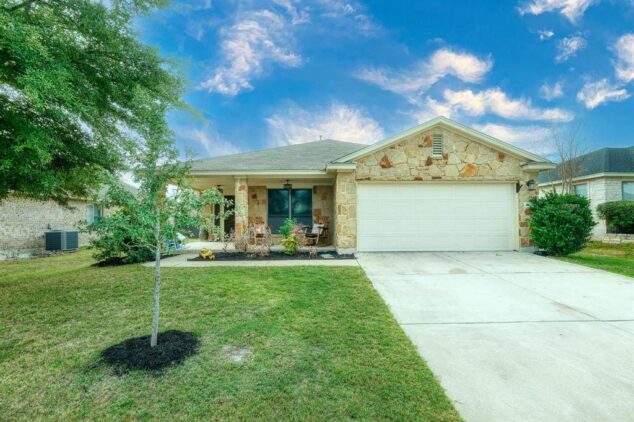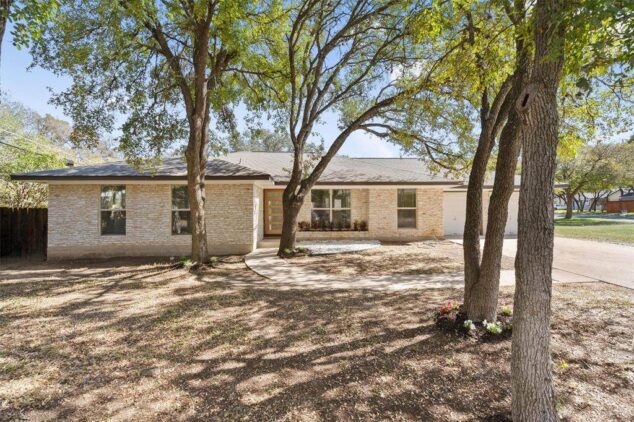When is the Best & Worst Time To Rent An Apartment?
The best time to rent an apartment can vary depending on factors such as location, market conditions, and personal circumstances. However, here are some general considerations to keep in mind:
1. Seasonal Patterns: In many areas, the rental market tends to be more active during the spring and summer months. This is when more rental units become available, as people often move during warmer weather or before the start of the school year. However, it’s also a time when there is increased competition among renters, which can affect prices and availability.
2. Off-Peak Seasons: Consider looking for apartments during the off-peak seasons, such as late fall or winter. During these times, there may be fewer renters, leading to better availability, potential discounts, or more negotiable rental terms.
3. Lease Expiration Cycles: Many rental properties have leases that expire at the end of the month. This means that there may be more options available in the last few days or weeks of the month as tenants move out and landlords seek new tenants.
4. Personal Considerations: Your own circumstances and needs can also influence the best time to rent. Factors such as job changes, school schedules, or personal commitments may affect your timing preferences. It’s important to plan accordingly and allow enough time for apartment hunting and the application process.
5. Market Research: Researching the local rental market is crucial. Keep an eye on rental trends, vacancy rates, and rental prices in your desired area. This information can give you a better understanding of the market and help you identify opportune times to search for an apartment.
Ultimately, it’s essential to be flexible and start your apartment search with ample time to allow for the best possible options. Additionally, working with an apartment locator or real estate agent can provide insights specific to your location and help you navigate the rental market more effectively.
Best Time To Rent According to The Internet
According to Investopedia, “The lowest rental rates are usually found between October and April, particularly right after the December holiday season. Fewer people are interested in moving—the weather’s bad, schools are in session, etc. So individuals renting between the months of December and March typically find the best rental bargains.”
Apartments.com says, “There’s no doubt about it — you’ll get a great deal in winter — especially during January and February.”
Moving.Tips.com says, “Studies have found that February is actually the cheapest month to rent an apartment – rental rates in the last winter month are about 5% lower.”
When are the worst months to rent an apartment?
The worst months to rent an apartment can vary depending on various factors such as location, market conditions, and local rental trends. However, here are some general considerations:
1. Peak Rental Season: In many areas, the peak rental season, which is typically during the spring and summer months, can be more challenging for renters. During this time, there is increased competition for available units, and landlords may have more leverage in terms of pricing and lease terms.
2. College/University Start: If you are searching for an apartment in a college or university town, the months leading up to the start of the academic year can be challenging. Many students and faculty members are looking for housing during this period, leading to increased demand and potentially limited availability.
3. Holiday Season: The holiday season, particularly around November and December, may not be the best time to rent an apartment. Many people are focused on holiday festivities and travel, resulting in a lower number of available units and fewer people actively looking for rentals.
4. Extreme Weather Conditions: In areas with harsh weather conditions, such as heavy snowfall or hurricanes, it can be more challenging to find rental properties during those specific months. Landlords may be less inclined to list properties or may have stricter requirements due to weather-related concerns.
It’s important to note that while these periods may be more challenging, it doesn’t necessarily mean you won’t find a suitable apartment. Rental markets can vary significantly, so it’s advisable to research the local market, be proactive in your search, and start looking well in advance to increase your chances of finding the right rental property.
October to April are the worst for availability according to AllPropertServices.
Free Apartment Locating Services in Austin, TX
If your looking for an apartment in Austin, TX, let our free apartment locators help. We find the best apartments for rent so you don’t have to. We are a FREE apartment locator service for Austin, Texas, South Austin, North Austin, East Austin, Downtown Austin, and surrounding areas. I do a customized FREE apartment search based on your needs and desires.
