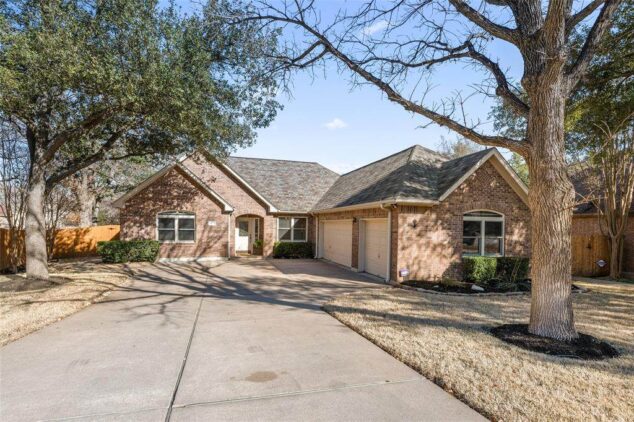2033 Inverness Dr Round Rock, TX 78681 – $599,000
This lovely single-story brick home backs to private Greenbelt area, and sits in the gorgeous, well-established neighborhood of Wood Glen in Round Rock. This home features two living areas, open plan with big kitchen overlooking the family room w/ fireplace. The kitchen boasts stainless steel appliances, granite counter tops and reverse osmosis water system and a large refrigerator that will convey. The primary owner’s suite is large w/ a separate sitting area for reading and relaxing. The ensuite bath features a large walk-in shower, double vanities, quartz countertops, and walk-in closet with custom Elfa shelving. Other features include solar panels for energy efficiency, updated windows throughout (by Anderson), a flagstone patio that overlooks a beautifully landscaped back yard that backs to a private greenbelt. The back gate leads to neighborhood walking trails. Great RR Schools, shopping.
- Price: $599,900
- Beds: 4
- Acres: 0.3
- Bathrooms: 2
- SQFT: 2,751
- $/SQFT: $218
- Neighborhood: Wood Glen Sec 01 Ph 01-B
- Type: Single-Family Home
- Built: 1997
- County: Williamson
- Area: Round Rock
- Elementary School: Old Town
- Middle School: Walsh
- High School: Round Rock
- School District: Round Rock ISD
Exterior Features
| Attached Garage YN | Yes |
|---|---|
| Construction Materials | Brick |
| Covered Spaces | 3 |
| Direction Faces | West |
| Exterior Features | Gutters Full, No Exterior Steps |
| Fencing | Back Yard, Privacy, Wood |
| Foundation Details | Slab |
| Garage YN | Yes |
| Levels | One |
| Lot Features | Back To Park/Greenbelt, Back Yard, Front Yard, Landscaped, Level, Sprinkler – Automatic, Sprinkler – Back Yard, Sprinkler – In Front, Trees-Medium (20 Ft – 40 Ft) |
| Other Structures | None |
| Parking Features | Attached, Door-Multi, Driveway, Garage, Garage Door Opener, Garage Faces Side |
| Patio And Porch Features | Covered, Patio |
| Roof | Composition, Shingle |
| View | Trees/Woods |
| Waterfront Features | None |
| Waterfront YN | No |
Interior Features
| Appliances | Convection Oven, Dishwasher, Disposal, Cooktop Gas, Microwave, Electric Oven, Rnghd, Refrigerator, Stainless Steel Appliance(S), Tankless Water Heater, Water Softener Owned |
|---|---|
| Cooling | Central Air, Electric |
| Fireplace Features | Family Room, Gas, Gas Log, Gas Starter |
| Fireplaces Total | 1 |
| Flooring | Carpet, Linoleum, Tile, Wood |
| Heating | Central, Natural Gas |
| Interior Features | Bookcases, Breakfast Bar, Built-In Features, Ceiling Fan(S), Tray Ceiling(S), Vaulted Ceiling(S), Chandelier, Granite Counters, Crown Molding, Double Vanity, Electric Dryer Hookup, Entrance Foyer, In-Law Floorplan, Multiple Dining Areas, Multiple Living Areas, No Interior Steps, Open Floorplan, Pantry, Primary Bedroom On Main, Recessed Lighting, Storage, Walk-In Closet(S), Washer Hookup |
| Laundry Location | Inside, Laundry Room, Main Level |
| Main Level Bedrooms | 4 |
| Num Dining | 2 |
| Num Living | 2 |
| Rooms | Primary Bathroom (Main Level, Ceiling Fan(s), Quartz Counters, Dual Vanity, Full Bath, Separate Shower, Walk-In Closet(s), Walk-in Shower), Primary Bedroom (Main Level, Ceiling Fan(s), Sitting/Study Room, Tray Ceiling(s), Walk-In Closet(s)), Kitchen (Main Level, Breakfast Bar, GranCnt, Open to Family Room, Pantry) |
| Window Features | BlindsInsulated WindowsSee Remarks |
Property Features
| Accessibility Features | None |
|---|---|
| Additional Parcels YN | No |
| Association Fee | 450 |
| Association Fee Frequency | Annually |
| Association Fee Includes | Common Area Maintenance |
| Association YN | Yes |
| Community Features | Cluster Mailbox, Common Grounds, Park, Playground, Pool, Tennis Court(S), Walk/Bike/Hike/Jog Trail(S |
| Estimated Taxes | 8885 |
| Fema Flood Plain | No |
| Horse YN | No |
| Listing Terms | Cash, Conventional, Fha, Va Loan |
| New Construction YN | No |
| Pool Features | None |
| Pool Private YN | No |
| Property Condition | Resale |
| Property Sub Type | Single Family Residence |
| Sewer | Public Sewer |
| Special Listing Conditions | Standard |
| Tax Annual Amount | 8047.48 |
| Utilities | Electricity Connected, Natural Gas Connected, Sewer Connected, Solar, Water Connected |
| Water Source | Municipal Utility District (Mud) |

