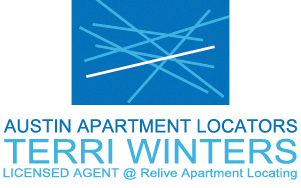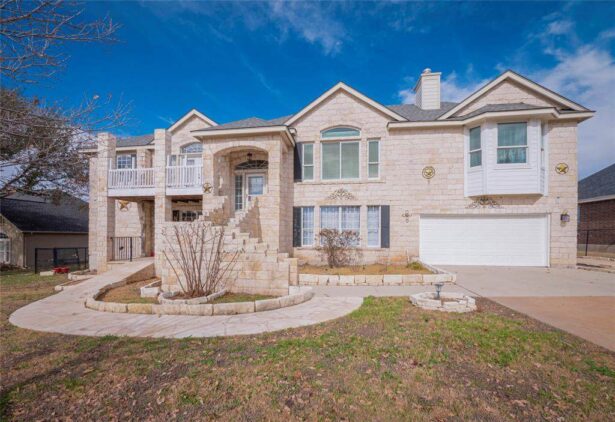105 Silver Oak Dr Round Rock, TX 78664 – $725,000
Welcome to this beautiful family home located in a great subdivision just outside the city limits of RR and close to Pflugerville and Hutto. This spacious, split level home has been fully remodeled with an open floor plan that offers tons of space for the entire family. The main level includes a large family room, dining area, breakfast area, and open kitchen – perfect for hosting friends or cozy movie nights! The upstairs master suite is complete with its own deck overlooking the backyard, double sinks in the bathroom, garden tub and shower as well as a HUGE closet. There are also three additional bedrooms on the lower level featuring a Jack-n-Jill bath. Situated on an oversized half acre lot which provides plenty of room for adding your dream pool or other outdoor activities. Plus there’s no HOA fees here so you can truly make it your own!
- Price: $725,000
- Beds: 4
- Acres: 0.5
- Bathrooms: 3
- SQFT: 2,942
- $/SQFT: $246
- Neighborhood:Creek Estates Ph 2
- Type: Single-Family Home
- Built: 2000
- County: Williamson
- Area: Round Rock
- Elementary School: Forest Creek
- Middle School: Ridgeview
- High School: Cedar Ridge
- School District: Round Rock ISD
Exterior Features
| Attached Garage YN | Yes |
|---|---|
| Construction Materials | Masonry €“ All Sides |
| Covered Spaces | 2 |
| Direction Faces | North |
| Exterior Features | Balcony, Exterior Steps |
| Fencing | Back Yard, Fenced, PrivacyWood |
| Foundation Details | Slab |
| Garage YN | Yes |
| Levels | Two |
| Lot Features | Cul-De-Sac, Trees-Small (Under 20 Ft) |
| Other Structures | None |
| Parking Features | Attached, Door-Single, Garage Faces Front |
| Patio And Porch Features | Patio |
| Roof | Composition, Shingle |
| View | Panoramic |
| Waterfront Features | None |
| Waterfront YN | No |
Interior Features
| Appliances | Built-In Oven(S), Dishwasher, Disposal, Cooktop Gas, Microwave, Water Heater-Gas |
|---|---|
| Cooling | Ceiling Fan(S)Central Air, Electric |
| Fireplace Features | Family Room, Gas Log |
| Fireplaces Total | 1 |
| Flooring | Carpet, Laminate |
| Heating | Central, Electric, Fireplace(S) |
| Interior Features | Breakfast Bar, Ceiling Fan(S), High Ceilings, Quartz Counters, Crown Molding, Double Vanity, Electric Dryer Hookup, Entrance Foyer, French Doors, Interior Steps, Kitchen Island, Multiple Dining Areas, Multiple Living Areas, Pantry, Primary Bedroom On Main, Recessed Lighting, Soaking Tub, Walk-In Closet(S), Washer Hookup |
| Laundry Location | Laundry Room |
| Main Level Bedrooms | 1 |
| Num Dining | 2 |
| Num Living | 2 |
| Num Other Level Beds | 3 |
| Rooms | Primary Bedroom (Main Level, Walk-In Closet(s)), Primary Bathroom (Main Level, Dual Vanity, Full Bath, Garden Tub, Separate Shower, Walk-in Shower), Kitchen (Main Level, Kitchn – Breakfast Area, Breakfast Bar, Center Island, Quartz Counters, Open to Family Room, Pantry) |
| Window Features | Blinds, Skylight |
Property Features
| Accessibility Features | None |
|---|---|
| Additional Parcels YN | No |
| Association YN | No |
| Community Features | None |
| Estimated Taxes | 8153 |
| Fema Flood Plain | No |
| Horse YN | No |
| Listing Terms | Cash, Conventional, Fha, Va Loan |
| New Construction YN | No |
| Pool Features | None |
| Pool Private YN | No |
| Property Condition | Resale |
| Property Sub Type | Single Family Residence |
| Sewer | Public Sewer |
| Special Listing Conditions | Standard |
| Utilities | Cable Available, Electricity Connected, Internet-Cable, Natural Gas Connected, Phone Available, Sewer Connected, Water Connected |
| Water Source | Public |

