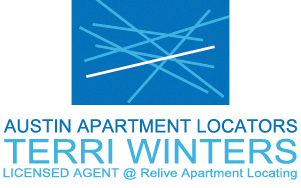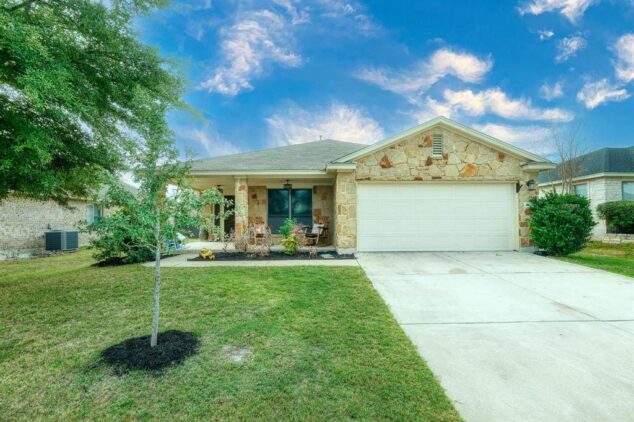2411 Pearson Way Round Rock, TX 78664 – $415,000
Welcome home to a wonderful spacious home in Old Settlers. Enjoy your morning coffee on the wide front porch! This home features brand new updates and upgrades since it was rebuilt in 2017 after a roof damage incident. The kitchen includes granite countertops, a 5 burner gas stove, an island with ample storage space and a large sink. Solar window screens in this home will decrease the heat and glare from the sun! Wood tile spreads throughout the home and 3 of the bedrooms have carpet. The front room can be used as an office or guest room! The primary room includes a large bathroom and walk in closet. Enjoy an outdoor bbq under the covered patio in the backyard! There’s plenty of fun activities in your own backyard with old Settlers Park, the Dell Diamond, and Kalahari all just under 3 miles away.
- Price: $415,000
- Beds: 3
- Acres: 0.17
- Bathrooms: 2
- SQFT: 1,706
- $/SQFT: $243
- Neighborhood:Settlers Crossing
- Type: Single-Family Home
- Built: 2007
- County: Williamson
- Area: Round Rock
- School District: Round Rock ISD
- Elementary School: Herrington
- Middle School: Hopewell
- High School: Stony Point
Exterior Features
| Attached Garage YN | Yes |
|---|---|
| Construction Materials | Stone |
| Covered Spaces | 2 |
| Direction Faces | North |
| Exterior Features | None |
| Fencing | Privacy, Wood |
| Foundation Details | Slab |
| Garage YN | Yes |
| Levels | One |
| Lot Features | Level, Trees-Small (Under 20 Ft) |
| Lot Size Dimensions | 60X120 |
| Other Structures | None |
| Parking Features | Attached, Garage Faces Front |
| Patio And Porch Features | Covered, Patio |
| Roof | Composition |
| View | None |
| Waterfront Features | None |
| Waterfront YN | No |
Interior Features
| Appliances | Dishwasher, Disposal, Microwave, Free-Standing Range, Vented Exhaust Fan |
|---|---|
| Cooling | Central Air |
| Fireplace Features | None |
| Fireplaces Total | 0 |
| Flooring | Carpet, Tile |
| Heating | Central, Natural Gas |
| Interior Features | Ceiling Fan(S) High Ceilings, Pantry, Primary Bedroom On Main, Recessed Lighting, Walk-In Closet(S) |
| Laundry Location | Laundry Room |
| Main Level Bedrooms | 3 |
| Num Dining | 1 |
| Num Living | 1 |
| Num Other Level Beds | 0 |
| Rooms | Primary Bathroom (Main Level, Dual Vanity, Garden Tub, Separate Shower) Kitchen (Main Level, Center Island, GranCnt, Pantry, Recessed Lighting) Primary Bedroom (Main Level, Dual Vanity, Walk-In Closet(s)) |
| Window Features | Solar Screens |
Property Features
| Accessibility Features | None |
|---|---|
| Additional Parcels YN | No |
| Association Fee | 100 |
| Association Fee Frequency | Quarterly |
| Association Fee Includes | Common Area Maintenance |
| Association YN | Yes |
| Community Features | Common Grounds, Curbs, Playground, Pool, Sidewalks |
| Estimated Taxes | 5438 |
| Fema Flood Plain | No |
| Horse YN | No |
| Listing Terms | Cash, Conventional, Fha, Va Loan |
| New Construction YN | No |
| Pool Features | None |
| Pool Private YN | No |
| Property Condition | Resale |
| Property Sub Type | Single Family Residence |
| Sewer | Public Sewer |
| Spa Features | None |
| Special Listing Conditions | Standard |
| Utilities | Electricity Connected, Natural Gas Available |
| Water Source | Public |

