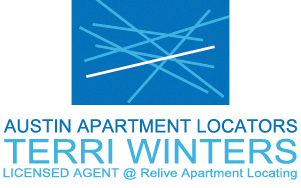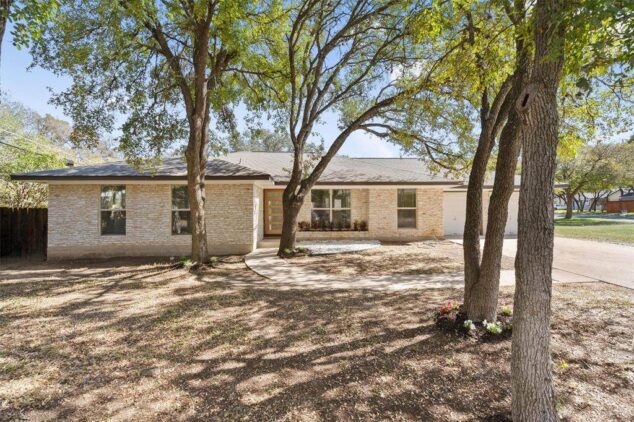1005 Bluff Dr Round Rock, TX 78681 – $575,000
Recently remodeled and upgraded home with great floor plan, large corner lot in beautiful established neighborhood. Upgrades include new birch wood shaker cabinetry with black hardware creating a classic and contemporary look, quartz countertops in kitchen and both bathrooms, herringbone porcelain backsplash, dimmable recessed lighting, wood look luxury vinyl plank flooring throughout the home, gorgeous porcelain tiled fireplace area, new roof, and new garage doors. A very functional floor plan with great balance of open kitchen and living area and private bedroom or office/den each with ample closet space. In addition, remodel includes an additional 200 square feet of finished out laundry/mud room and large pantry. Walk out from the breakfast area onto a tiled patio under a beautiful, stained wood pergola and into the large back yard secured with new wood privacy fence, perfect for parties, pets, and play. Must verify all information as MLS information was taken from other sources.
- Price: $575,000
- Beds: 4
- Acres: 0.26
- Bathrooms: 2
- SQFT: 2,002
- $/SQFT: $287
- Neighborhood: Round Rock West Sec 04
- Type: Single-Family Home
- Built: 1976
- County: Williamson
- Area: Round Rock
- School District: Round Rock ISD
- Elementary School: Deep Wood
- Middle School: Chisholm Trail
- High School: Round Rock
Exterior Features
| Attached Garage YN | Yes |
|---|---|
| Construction Materials | Masonry €“ All Sides, Stone |
| Covered Spaces | 2 |
| Direction Faces | Nw |
| Exterior Features | Private Yard |
| Fencing | Back Yard, Privacy, Wood |
| Foundation Details | Slab |
| Garage YN | Yes |
| Levels | One |
| Lot Features | Back Yard, Corner Lot, Front Yard, Interior Lot, Trees-Medium (20 Ft – 40 Ft) |
| Other Structures | Pergola |
| Parking Features | Attached, Door-Multi, Driveway, Garage, Garage Door Opener, Garage Faces Front |
| Patio And Porch Features | Patio, Rear Porch |
| Roof | Shingle |
| View | Neighborhood |
| Waterfront Features | None |
| Waterfront YN | No |
Interior Features
| Appliances | Exhaust Fan, Microwave, Free-Standing Electric Range, Rnghd, Self Cleaning Oven, Stainless Steel Appliance(S), Vented Exhaust Fan |
|---|---|
| Cooling | Ceiling Fan(S), Central Air |
| Fireplace Features | Family Room, Gas, Zero Clearance |
| Fireplaces Total | 1 |
| Flooring | No Carpet, Vinyl |
| Heating | Central, Fireplace(S) |
| Interior Features | Ceiling Fan(S), High Ceilings, Quartz Counters, Double Vanity, Electric Dryer Hookup, Kitchen Island, Multiple Dining Areas, Open Floorplan, Pantry, Primary Bedroom On Main, Recessed Lighting, Walk-In Closet(S), Washer Hookup |
| Laundry Location | Laundry Room |
| Main Level Bedrooms | 4 |
| Num Dining | 2 |
| Num Living | 2 |
| Rooms | Family Room (Main Level, High Ceilings, Recessed Lighting), Living Room (Main Level, Recessed Lighting), Dining Room (Main Level, Recessed Lighting), Laundry (Main Level, Electric Dryer Hookup, Washer Hookup), Kitchen (Main Level, Kitchn – Breakfast Area, Center Island, Quartz Counters, High Ceilings, Open to Family Room, Recessed Lighting), Primary Bedroom (Main Level, Ceiling Fan(s), Recessed Lighting, Walk-In Closet(s)), Primary Bathroom (Main Level, Quartz Counters, Dual Vanity, High Ceilings |
| Window Features | Bay Window(S), Blinds |
Property Features
| Accessibility Features | None |
|---|---|
| Additional Parcels YN | No |
| Association YN | No |
| Community Features | Bbq Pit/GrillParkPicnic AreaPlayground |
| Estimated Taxes | 6882 |
| Fema Flood Plain | No |
| Horse YN | No |
| Listing Terms | CashConventional |
| New Construction YN | No |
| Pool Features | None |
| Pool Private YN | No |
| Property Condition | Updated/Remodeled |
| Property Sub Type | Single Family Residence |
| Sewer | Public Sewer |
| Special Listing Conditions | Standard |
| Tax Annual Amount | 6882.08 |
| Utilities | Electricity ConnectedSewer ConnectedWater Connected |
| Water Source | Public |

