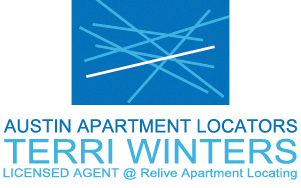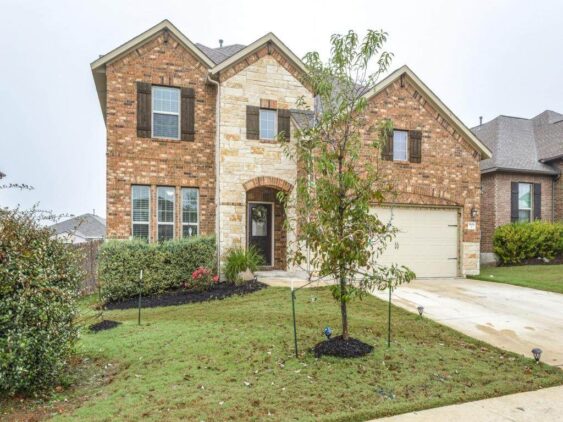5908 Moriano Cv Round Rock, TX 78665 – $449,999
Gorgeous home on a Cul De Sac! Lightly lived in, feels like new!! High Ceilings and lots of light. Grand entry with office up front. Formal Dining and large living area. Large tile throughout downstairs. Huge granite counter top with breakfast bar and in laid sink. Upgraded cabinetry and backsplash. Stainless steel appliances. All the tiny upgrades for you to feel the quality! Huge Master Bedroom closet. Enormous loft for game room, office space or theater room!! Custom Patio wall for privacy and relaxation. Nice sized backyard with so much opportunity. Seller Financing Option Available!!
- Price: $449,999
- Beds: 3
- Acres: 0.17
- Bathrooms: 1
- SQFT: 2,764
- $/SQFT: $163
- Neighborhood: Siena Sec 16
- Type: Single-Family Home
- Built: 2018
- County: Williamson
- Area: Round Rock
- School District: Hutto ISD
- Elementary School: Benjamin Doc Kerley Elementary
- Middle School: Farley
- High School: Hutto
Exterior Features
| Attached Garage YN | Yes |
|---|---|
| Construction Materials | Brick, Frame |
| Covered Spaces | 2 |
| Direction Faces | South |
| Exterior Features | Gutters Partial |
| Fencing | Wood |
| Foundation Details | Slab |
| Garage YN | Yes |
| Levels | Two |
| Lot Features | Cul-De-Sac, Trees-Small (Under 20 Ft) |
| Other Structures | Shed(S) |
| Parking Features | Attached, Door-Single, Garage Door Opener, Garage Faces Front |
| Patio And Porch Features | Covered, Patio |
| Roof | Composition, Shingle |
| View | Neighborhood |
| Waterfront Features | None |
| Waterfront YN | No |
Interior Features
| Appliances | Dishwasher, Disposal, Microwave, Double Oven, Free-Standing Gas Range, Stainless Steel Appliance(S), Water Heater-Gas |
|---|---|
| Cooling | Ceiling Fan(S)Central Air, Electric |
| Fireplaces Total | 0 |
| Flooring | Carpet, Tile |
| Heating | Ceiling, Central, Natural Gas |
| Interior Features | High Ceilings, Granite Counters, Double Vanity, Electric Dryer Hookup, Kitchen Island, Multiple Living Areas, Open Floorplan, Pantry, Primary Bedroom On Main, Recessed Lighting, Walk-In Closet(S), Washer Hookup |
| Laundry Location | Main Level |
| Main Level Bedrooms | 1 |
| Num Dining | 1 |
| Num Living | 2 |
| Num Other Level Beds | 3 |
| Rooms | Primary Bathroom (Main Level, Dual Vanity, Full Bath, Garden Tub, Separate Shower, Soaking Tub, Walk-In Closet(s)), Primary Bedroom (Main Level, Ceiling Fan(s)Full Bath), Kitchen (Main Level, Breakfast Bar, Center Island, Gran Cnt, Open to Family Room, Pantry, Recessed Lighting), Office (Main Level) |
| Window Features | Blinds |
Property Features
| Accessibility Features | None |
|---|---|
| Additional Parcels YN | No |
| Association Fee | 113 |
| Association Fee Frequency | Quarterly |
| Association Fee Includes | Common Area Maintenance |
| Association YN | Yes |
| Community Features | Clubhouse, Cluster Mailbox, Common Grounds, Playground, Pool |
| Estimated Taxes | 10061.01 |
| Fema Flood Plain | See Remarks |
| Horse YN | No |
| Listing Terms | Cash, Conventional, FhaLease Purchase, Owner May Carry, Sell Workout, Va Loan |
| New Construction YN | No |
| Pool Features | None |
| Pool Private YN | No |
| Property Condition | Resale |
| Property Sub Type | Single Family Residence |
| Sewer | Municipal Utility District (Mud) |
| Special Listing Conditions | Standard |
| Tax Annual Amount | 10061.01 |
| Unit Style | 1st Floor Entry |
| Utilities | Electricity Available, Natural Gas Available, Sewer Available, Water Available |
| Water Source | Municipal Utility District (Mud) |
0

